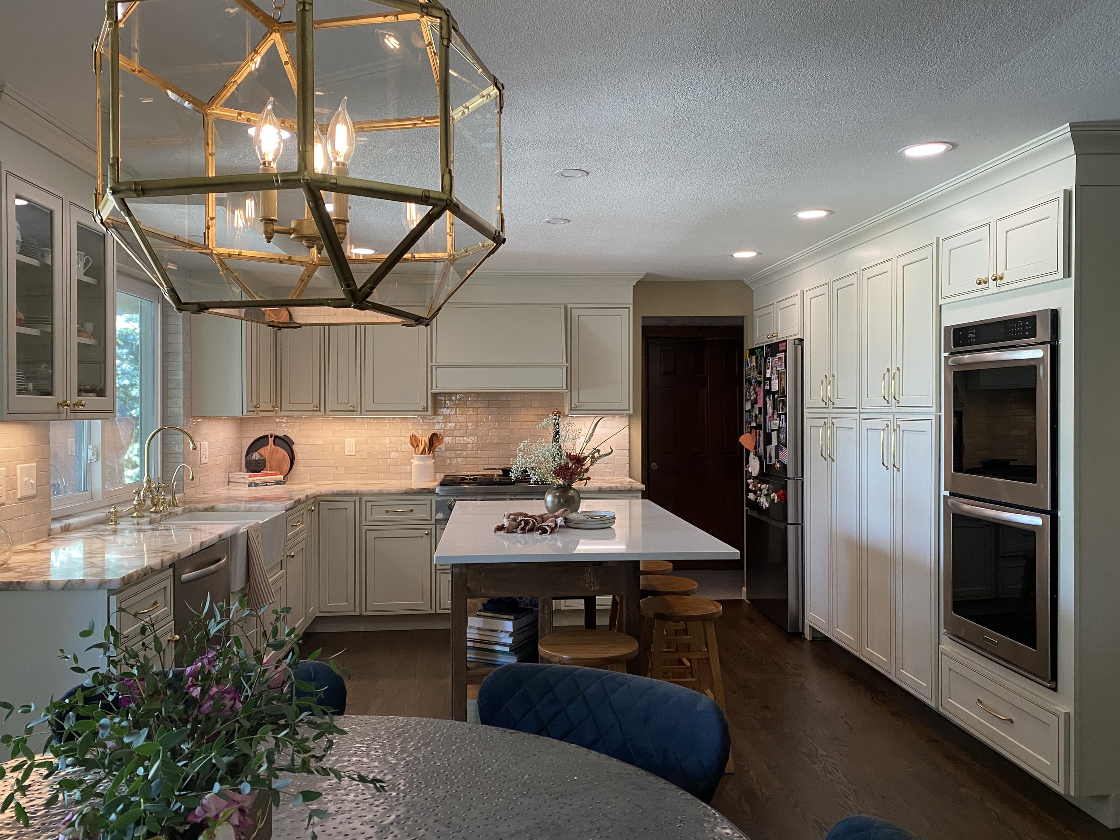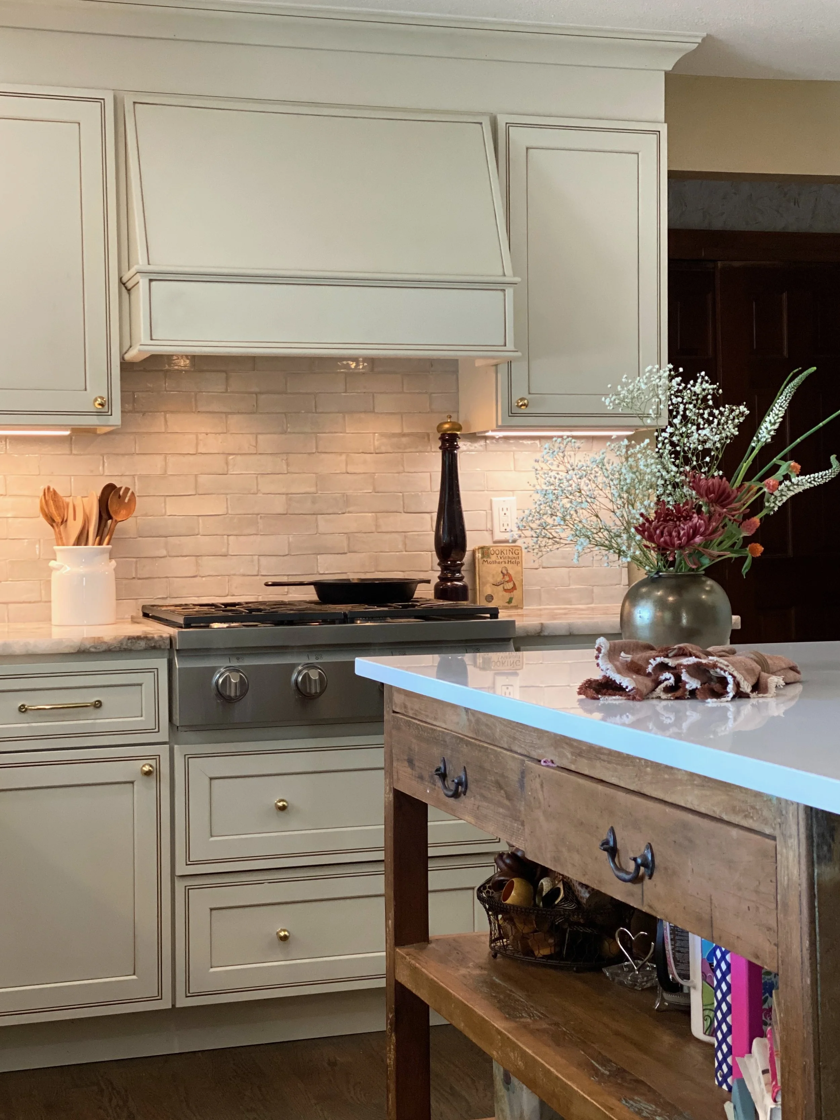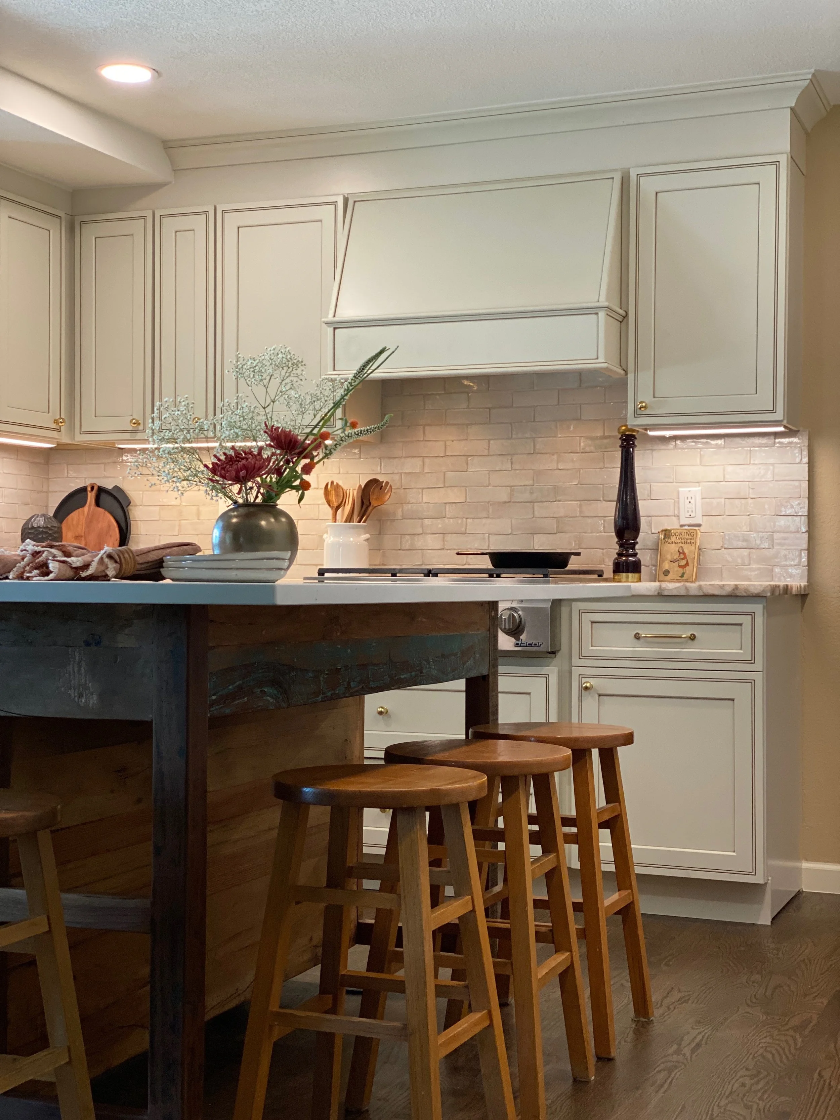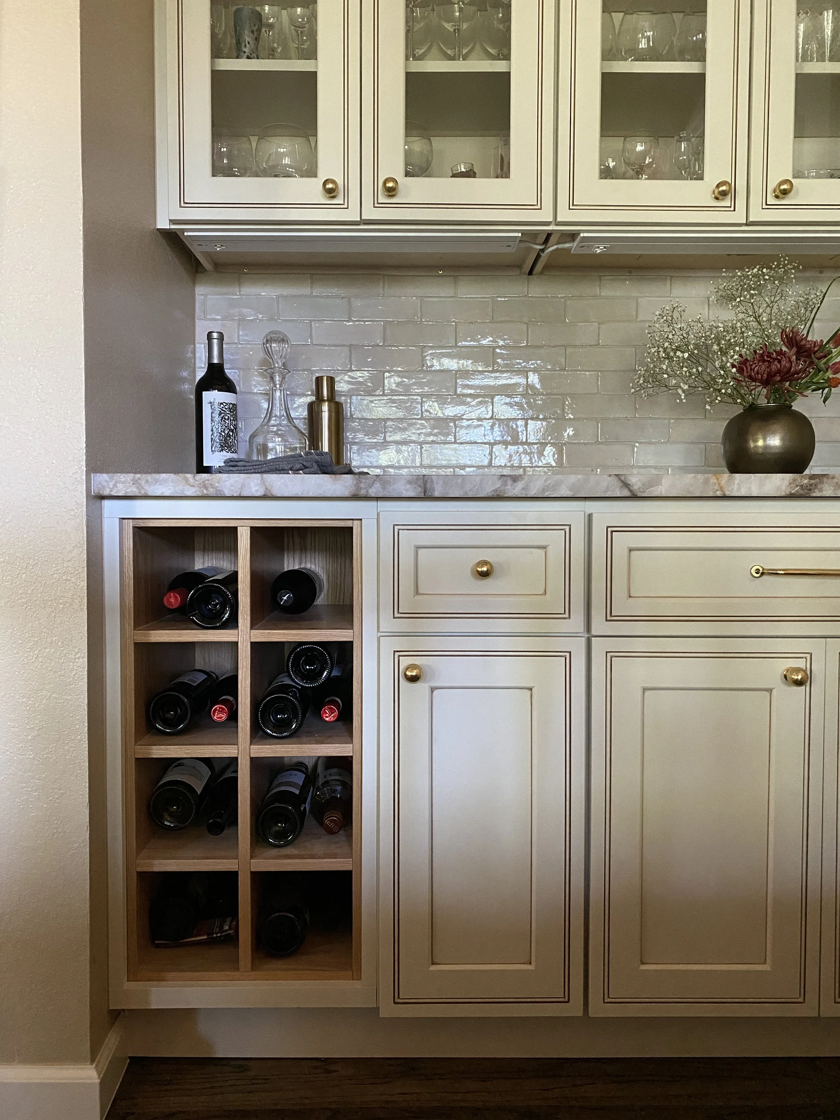
A KITCHEN WITH CHARACTER
LOCATION: DENVER, COLORADO
SCOPE: KITCHEN REMODEL
DESIGN NOTES
Rooted in traditional style, this kitchen remodel was designed to feel cohesive with the rest of the home while dramatically improving functionality. The client requested a space for hosting large gatherings, without feeling overly modern or disconnected. We introduced handmade zellige tile, natural onyx countertops, a reclaimed wood freestanding island, and unlacquered brass fixtures to add warmth and depth. By extending cabinetry to the ceiling, we created a sense of verticality and storage efficiency, while staying within the parameters of the original structure.





