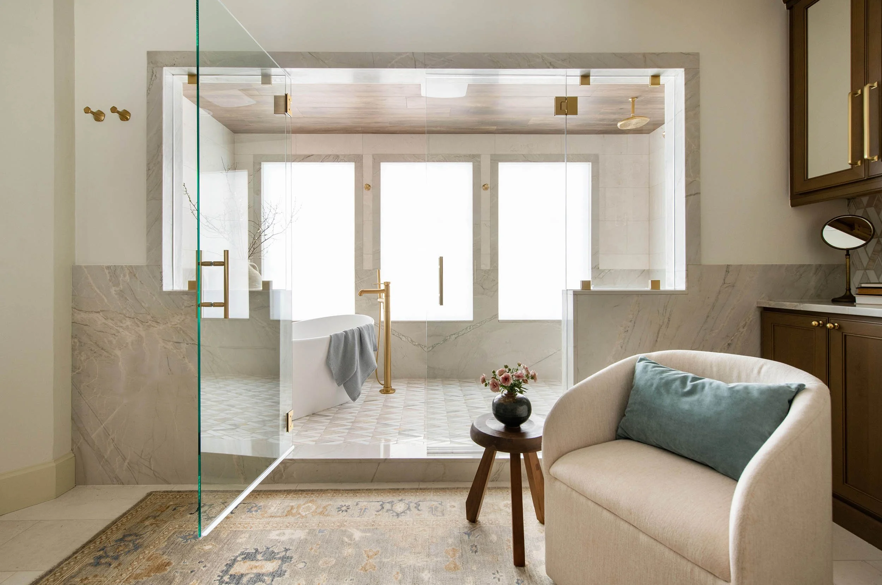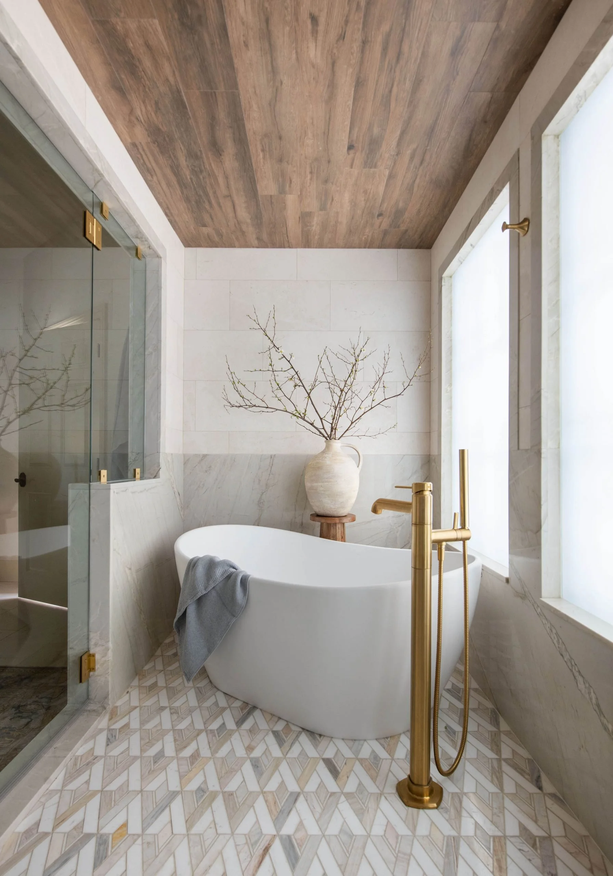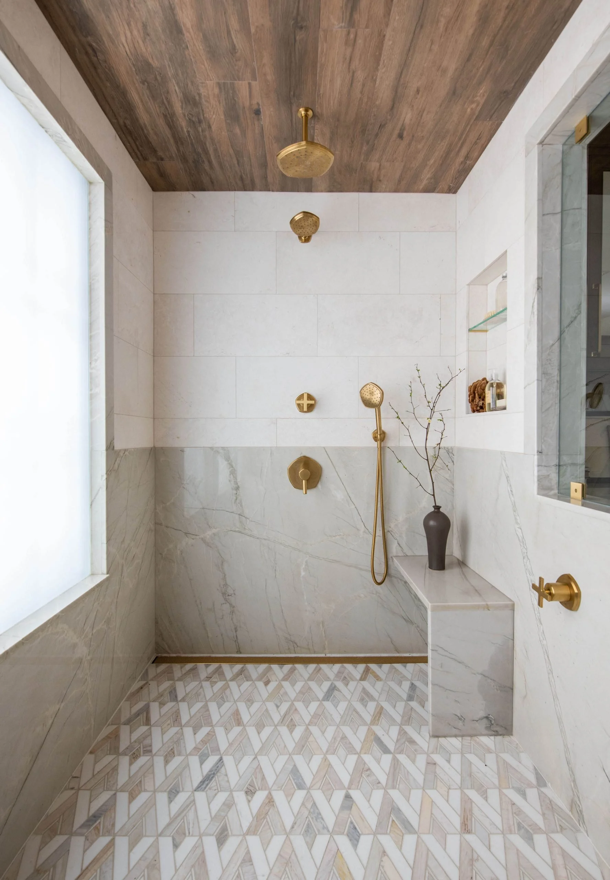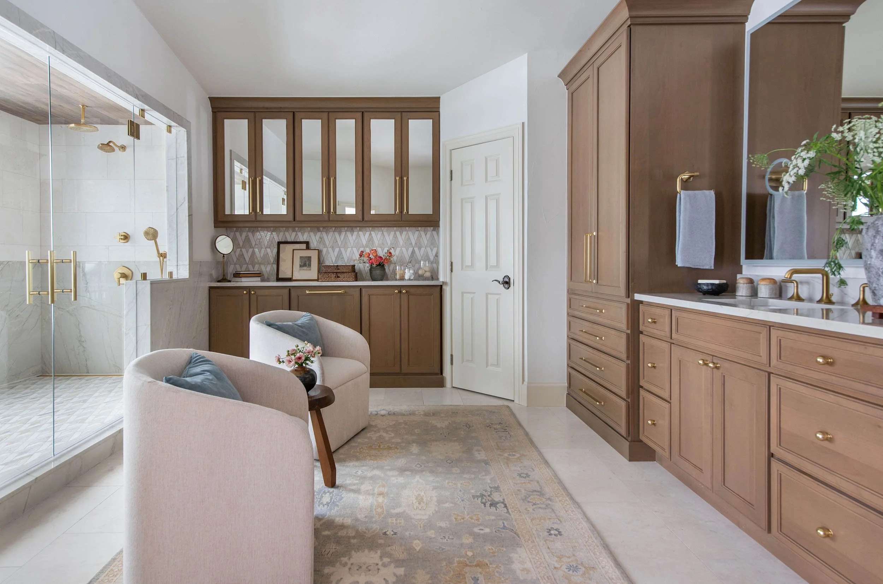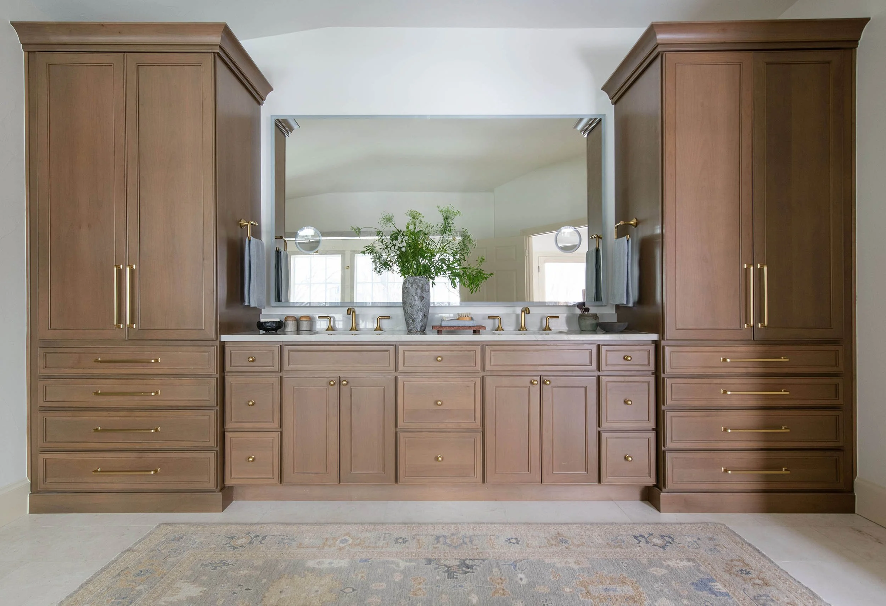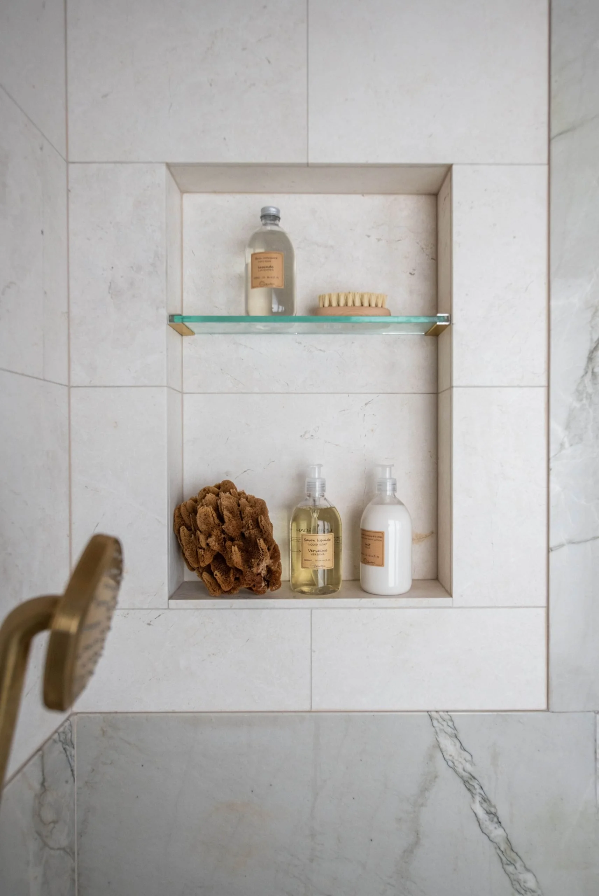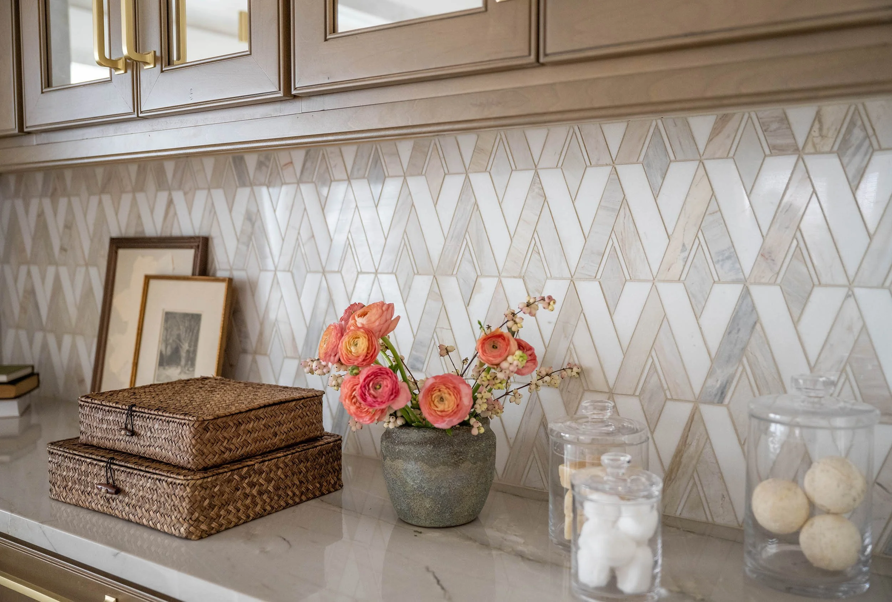
BATHROOM RETREAT
LOCATION: DENVER, COLORADO
SCOPE: BATHROOM REMODEL
DESIGN NOTES
This Denver bathroom was completely reimagined to feel like a serene, spa-inspired escape. By creating a wet room concept, we maximized functionality without sacrificing elegance. Marble mosaic tile, warm wood cabinetry, brass fixtures, and a slab wainscot create subtle contrast and texture, while the modern glass enclosures preserve a sense of openness. What was once a space dictated by awkward window placement is now a calming retreat filled with sophisticated materials, soft light, and plenty of bubble baths.

